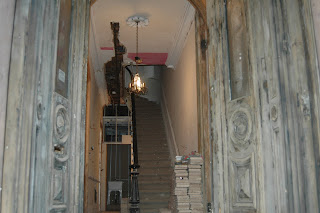Where shall we start?The recently lodged complaint into Department of Buildings? How about the extortionist neighbor? Oh, you want intrigue? Then you probably want the story of how my contractor went James Bond on my neighbor and recorded his conversation where my neighbor more or less admitted he was going to continue to call in bogus complaints unless he was to receive an undisclosed amount of money?
Yeah, that's right. My contractor more or less got my enterprising neighbor to admit his complaints into DOB were specious while simultaneously acknowledging that his actions were tantamount to fraud and extortion in a feable attempt to exact cash from us. Gotta love doing business in NYC. Anyway, lesson of the day: don't fuck with the Israelis. My contractor's nickname is now the Hebrew Hammer. General contracting by day, espionage at night.
Some good news for the week though as we received landmarks approval for the color of our brick mortar...your tax dollars at work.
Onto the progress photos which have been taken primarily from the last week...
Let's first start with the very hard working and punctual guys from ConEd (please note the sarcasm). In spite of their shortcomings, these guys actually managed to tear up the 100 feet or so in front of the house and all the way to Love Lane to pull our permanent electric service, run the proper the conduit, and close up their handy work on Henry Street by 5pm. Did I mention they shut down Henry Street in the middle of the day for about an hour? I guess you can't blame the neighbors for being pissed.



Plus we had another container come this past Tuesday to haul out even more landfill.

Included in that container is the remaining vestiges of the pile o' dirt from the backyard as well hideous planter in the frontyard area. The backyard is really starting to take shape and will probably be decent space once we can actually afford to landscape it properly during Phase 34 of this project. Expected date of that project: spring 2013.
Here are a few shots of the front and back area of the house...



A few more shots from the back of the house showing off our new gutters and downspouts. Pretty!



The bane of Matt's existence up until this week was the waterproofing of the new roofs above the kitchen and the master bathroom. Without having these areas waterproofed, we could not commence finish work on the kitchen or bathroom. Moreover, and more importantly, having the roof above the master bathroom waterproofed allows the HVAC installer to be able to rough-in his copper from the condensing units (which are located above the master bathroom) to the 6 fan coils units/air handlers located throughout the house (2 in the rental unit and 4 in our house - 2 serving the parlor floor, 1 serving the master floor, and 1 serving the kid's floor; no A/C for the time being in the attic but we've run lines to that floor for a future hookup so we don't need to destroy the walls to get that floor air conditioned).
A few shots of the roofer preparing the membrane for the roof above the kitchen (this area will be decked over for a little outdoor patio area leading out from the master bedroom).


That same roof with the flashing installed...

Below is the roof above the master bathroom before the waterproofing is applied. Basically, we have 2 pieces of steel (called dunnage) which the 2 condensing units will sit on.

With the waterproofing completed...

Moving inside, the master bathroom is taking some shape with the cement board up, the pocket door installed, and the shower stall area framed out...



Finally some real tile work actually taking place. Here is the rental bathroom. The finishes here are more or less identical to what will take place in the kid's bathroom on the 4th floor.
An earlier shot...
Now pretty much done with the exception of the grouting.

Structural issues in the bay window have been resolved and the finished floor was installed...
More restoration work. Here's the casework around the vestibule door...
The pocket doors between the parlor and the dining room. These are coming out quite well.
Look....we're picking out stains...we gotta be close, no? By the way, we don't like any of these!

A shot from outside looking in with the doors open. The front doors still need a ton of work from the wood restorer.










No comments:
Post a Comment