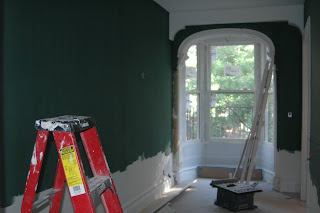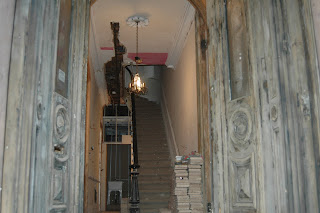I guess when you have a week of tremendous progress similar to what was experienced during the week of August 17, you are naturally going to follow up with one of those weeks where you walk through the house on Saturday and ask yourself "What the fuck did these guys do all week?" Well, it wasn't quite that bad but I expected a little more movement, particularly from the HVAC installers (have we mentioned that they are the bane of Matt's existence?).
Going from top to bottom, no update in the attic and we won't be showing any more pictures up there until the final coat of paint has been applied or the floors stained and sealed.
4th Floor...
Tile guy put down the concrete sub-floor and started laying down the tile in the laundry room. He should be finished in a day.
The floor tile we chose in the laundry room is something really cool. The floors throughout the house are exclusively wood but for the bathrooms and the entryway/vestibule on the parlor. In the laundry room, we wamted to continue with the wood floor aesthetic but this material is actually ceramic.
Elswhere on the fourth floor, the chair rails have been installed in the kids rooms. They just need to be primed and painted white.
To the third floor, most of the noticeable activity was in the library and reading room which had its first coat of paint on Friday. Although the walls look very pretty and we're inching closer to completion, we still have to make penetrations in the wall to accomodate the air conditioning registers. We can't get a straight answer from the HVAC installer as to when the units are arriving (thus entitling him to the pole position on the Shit List and the bane of Matt's existence) and therefore cannot finish rooms or floors.
Here's a shot of the reading room from down the hall...
In the master bathroom, the concrete floor was 95% completed and I believe the tile guy will start laying down the tile here this week.
On the parlor floor - and frankly this is where I thought we'd be further along than where we are today - the framing is continuing. Below is the framing off the party wall...
Soffits which will be above the countertops at the rear of the house...
A shot from the front of the house to the back - - approximately 60 feet. With the restoration of the pocket doors, we've also managed to make them more operable. When we bought the place, you could open the door but would have a meaningful amount showing. Now we're able to just about retract the doors in full.
Elsewhere upstairs, the wood restorer is pretty much done with the doors and has now moved onto the handrail, which was beaten up from both the passage of time as well as the construction taking place in the house.
Here's a shot which shows the handrail at the point where the wood guy stopped...
Here's the handrail after just a few hours of his work...
Down to the rental...I figured there would be a full crew down there by the beginning of this coming week but it looks like there will be just a few guys doing the rough work. Nonetheless, the hallway and bedrooms are starting to take shape. Here's the hallway from the living room/kitchen back towards the back of the apartment...
Framing out along the party wall for the secondary bedroom in the rental...
We've got a ways to go down there but we have managed to accumulate some more trash. Al Gore would have a massive stroke if he knew the carbon footprint of this renovation.
On tap for the week...
1. Air handlers? Dare to dream.
2. Finish tiling laundry room
3. Start tiling master bathroom
4. Finish framing parlor floor
5. Continue framing rental
6. Reclaimed chestnut flooring expected arrival
7. Hopefully replace the HVAC installer with another tradesman with the "Bane of Matt's Existence Award"


































































