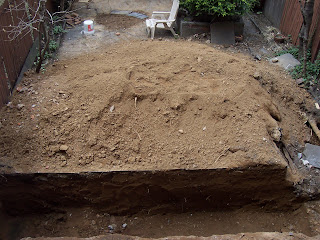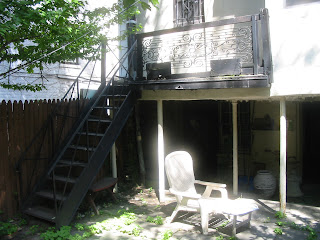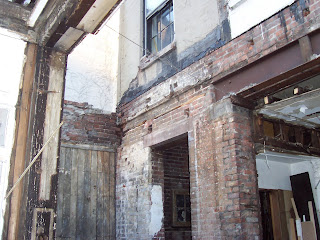So here's the plan. When we first looked in the house, it was in estate condition and in need of both TLC and saving from a developer who would chop it into condos. The house, despite its awful condition, was set up in a pretty traditional way for an old brownstone: the bottom floor was a doctor's office (not renovated since 1970 at the latest); the parlor floor had been turned into one living unit; and the third and fourth floors were another duplex. The attic was pretty much raw space (though we think it was used as an art studio by the nutty "artist" who was living there when the house was sold).
Our plan is to turn it back into a large brownstone with a single garden rental--a common way to use the space in these large houses today. The garden floor (basement to you non-New York City dwellers) will be a 2 bedroom (plus study), 1 bath rental.
You'll hear us talk about the extension that was added to the house in the 1940s. It is attached (and we use that term loosely) to the parlor and third floors. Our plan is to tear it down and start over, since it's structurally unsound. We will enclose it on the garden level to extend the square footage of the rental unit, recreate it on the parlor level to create our kitchen, and then use the top of the extension to create a deck off the master bedroom.
The parlor floor is in pretty good shape, aside from the soon-to-fall-off extension. It will be our main living space, a dining room, a powder room, a pantry (yay!) and Matt's very fancy, very spacious kitchen that will meet all of his exacting specifications so that he can once again put his Cornell Hotel education to use cooking for his loving family.
The third floor includes the master bed and bath, a large library, and a smaller study/reading room. The study has the bay window that you can see from the front of the house and a lovely built-in reading bench. Some day, we will have built-in bookshelves in the library, but that's phase 972.
The fourth floor is the kids' floor--rooms for the little girl and her almost-baby-brother, a playroom, and a laundry room (Melinda's very fancy, very spacious laundry room that will meet all of her exacting specifications so that she can once again put her HumEc education to good use. This includes wiring for cable so I can watch bad reality shows while wasting my Ivy League degrees and folding laundry.).
The attic is a huge, wonderful space that will someday house either 1) a guest suite, 2) a media room, 3) Matt's golf simulator or 4) some combination of those things. But right now, it's just being left alone because all of the above changes maxed out our budget!!!
And we have a garden in the back. We used to have a turtle in the garden, but we haven't seen it for a while.
Call it a unique fixer-upper opportunity only worthy of the intre(stu)pid. Below are the photos of the parlor floor with the back extension requiring major structural and cosmetic upgrades. This was the existing condition of the house at closing and probably more or less in this state for the past 10 years. Shockingly, there was someone living there as late as last July!!!!


In this picture, you can see part of the original ceiling medallion. There are lots of original detail, including 7 mantels, which is what convinced us to undertake this crazy project at all. The pocket doors are also original. Our hope is to restore or replicate as much as we can and our budget allows.
Photo of the front. Overall, the facade is in good shape although the bay window on the third floor is in need of some major cosmetic help. Roof was in good shape as well...but that's about it.




























