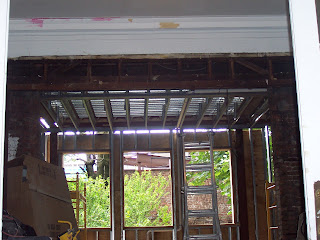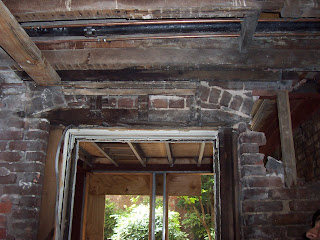
Although the columns and woodwork were not original, they were still quite ornate and full of character. That space today from the same vantage point....
and a close up of that header....
And from the opposite direction....
Upon further inspection, check this out...
If it looks like the wood has been gnawed out, it is because it has in fact been gnawed out by rodents over the years. Our contractor reports having removed a few creatures when he opened up the wall. Lovely.
It is less than ideal that we had to lose the columns and most of the detail but what we will try to re-create what we can and also be able to open up that space and accomodate a wider dining room table when we finally are able to purchase that in 2012.
Moving on to other progress on the master floor, check out the parapet which was built towards the end of the week. This space leads off the master bedroom and will serve as our patio. That wood you see is the new exterior wall of the new master bathroom.
Photo taken deeper from inside the bedroom looking out...
Staying on the master floor, the wall between the house and the master bathroom extension has come down. Photo is taken from inside the existing bathroom area and looking out towards the newly constructed portion of the bathroom. In the steel framing you can see one of the two clerestory windows we will have in the bathroom.
Moving down to the second floor, the kitchen area has been framed out a little more including the framing of the ceiling.
In the rental, we took down one of the walls which separates what will be the new rental master bedroom. Below you can see the temporary shoring needed prior to the installation of the new structural beam which will be installed this week. Difficult to capture in these photos, but this opens up the space quite a bit...this bedroom, we think, will be quite nice.
Also, as this part of the house was demolished, we discovered this very interesting arched brickwork which was part of the original exterior wall. It is a shame this has got to be removed in its entirety. It would have been great to be able to incorporate this into a design feature for the opening of the space but it is unfortuantely impractical given the condition of the brick as well as the required opening into the extension (DOB mandated a 6 foot wide opening in order to meet certain light and air code requirements - - had they not, there is a better chance we would have been able to weave this in).
Also, all of those floors which are going to be replaced (which is basically every piece of flooring except the steps, the parlor on the 2nd floor, and Gabriella's room on the 4th floor) have been removed to expose the subfloor. Here are a few shots of that including a total removal of the attic subfloor which has exposed the floor joists...
Lots of refuse in the parlor. Time for another container...that will make the fifth container to our house since we started. Oh that's a lot of landfill.
















No comments:
Post a Comment